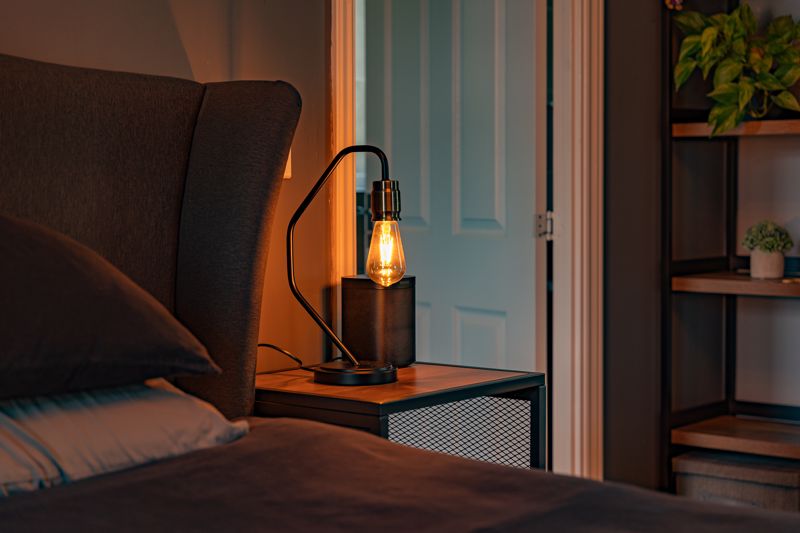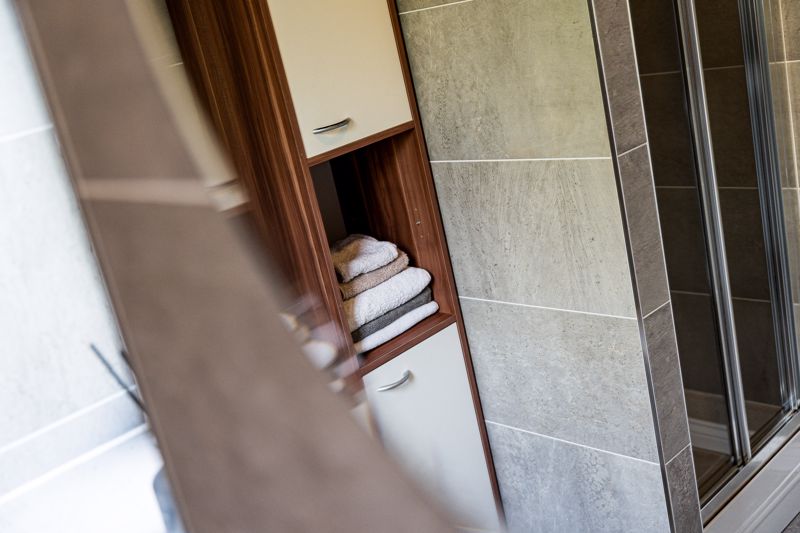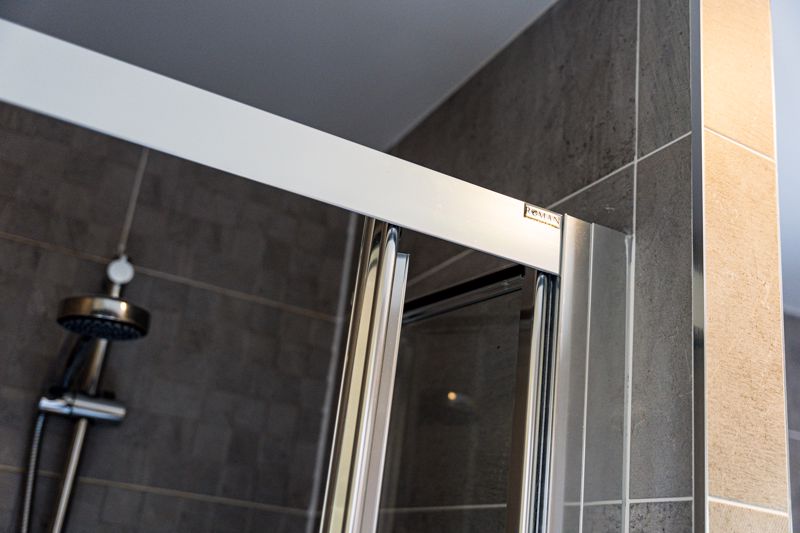Western Way, Northwich
Offers in Excess of £250,000
Please enter your starting address in the form input below.
Please refresh the page if trying an alternate address.
- Three double bedroom Mews Style property
- Huge Master Bedroom with En-Suite and Dressing Room
- Gas central heating
- uPVC double glazing
- Rear garden not overlooked
- Allocated parking
- Excellent location for commuting
THREE DOUBLE BEDROOM MEWS with FANTASTIC MASTER BEDROOM with EN-SUITE and DRESSING ROOM! ALLOCATED PARKING SPACE and REAR GARDEN WHICH IS NOT OVERLOOKED. A rare opportunity to purchase this design of property in an excellent location.
ACCOMMODATION
GROUND FLOOR
HALL
Entered though the front door this is a welcoming space with doors leading off to the cloakroom/WC, kitchen, living/dining room and the staircase rises to the first floor accommodation.
CLOAKROOM/WC
Entered off the hall and fitted with a two piece suite comprising low level WC and pedestal wash hand basin. Very attractive half height large format wall tiles and obscure double glazed uPVC window to the front elevation.
LIVING ROOM/DINING ROOM
14' 8'' x 13' 7'' (4.47m x 4.14m)
Entered from the hall this is a good size room with plenty of natural light from the uPVC double glazed window and uPVC double glazed French Doors opening to the rear garden. Space for a large dining table and has a very useful under stairs storage cupboard.
KITCHEN
8' 10'' x 7' 8'' (2.69m x 2.34m)
Entered from the hall this is a fully fitted cream gloss kitchen comprising of a good range of wall, base and drawer units with butchers block style work surfaces and one and half bowl stainless steel sink with mixer tap. Integrated appliances include a gas hob with extractor hood over and oven below. Spaces for fridge/freezer and washing machine. Natural light enters the room via the half glazed external door and window to the rear garden.
FIRST FLOOR
LANDING
Doors opening to all bedrooms and main bathroom. A hatch in the ceiling provides access to the roof space.
MASTER BEDROOM
14' 4'' x 11' 0'' (4.37m x 3.35m)
Huge double bedroom with uPVC double glazed window to the front elevation and door through to the en-suite bathroom.
MASTER EN-SUITE
6' 11'' x 6' 11'' (2.11m x 2.11m)
Fully tiled en-suite fitted with a walk in shower, low level WC, pedestal wash hand basin and a uPVC double obscure glazed window looks to the rear elevation.
MASTER DRESSING ROOM
7' 4'' x 7' 0'' (2.23m x 2.13m)
Entered off the master en-suite this is a great addition to the master suite with uPVC double glazed window to the front elevation.
BEDROOM TWO
14' 4'' x 10' 0'' (4.37m x 3.05m)
Excellent size double bedroom with uPVC double glazed window to the rear elevation.
BEDROOM THREE
10' 3'' x 8' 4'' (3.12m x 2.54m)
Double bedroom with uPVC double glazed window to the rear elevation.
MAIN BATHROOM
7' 9'' x 5' 1'' (2.36m x 1.55m)
Beautifully tiled spacious bathroom fitted with a three piece suite comprising; panelled bath with shower over, low level WC and pedestal wash hand basin. Natural light enters via the uPVC double obscure glazed window to the rear elevation.
EXTERNALLY
To the front
Front door with feature engineering brick surround.
To the rear
A really good size, well fenced rear garden with Indian Stone paved patio area adjacent to the house with lawn beyond. There is a gate in the rear fence which provides easy access to the allocated rear parking space.
Copyright © 2024 Agents4u. All Rights Reserved.
These details are intended as a guide only, potential purchasers should satisfy themselves by personal inspection. Fittings, equipment, services or apparatus of any description have not been tested so we cannot verify that they are either functional or fit for purpose. Measurements used in the property details may be approximate, if intending purchasers need accurate measurements they should take such measurements themselves.
Click to enlarge
Northwich CW8 4YJ




















































































